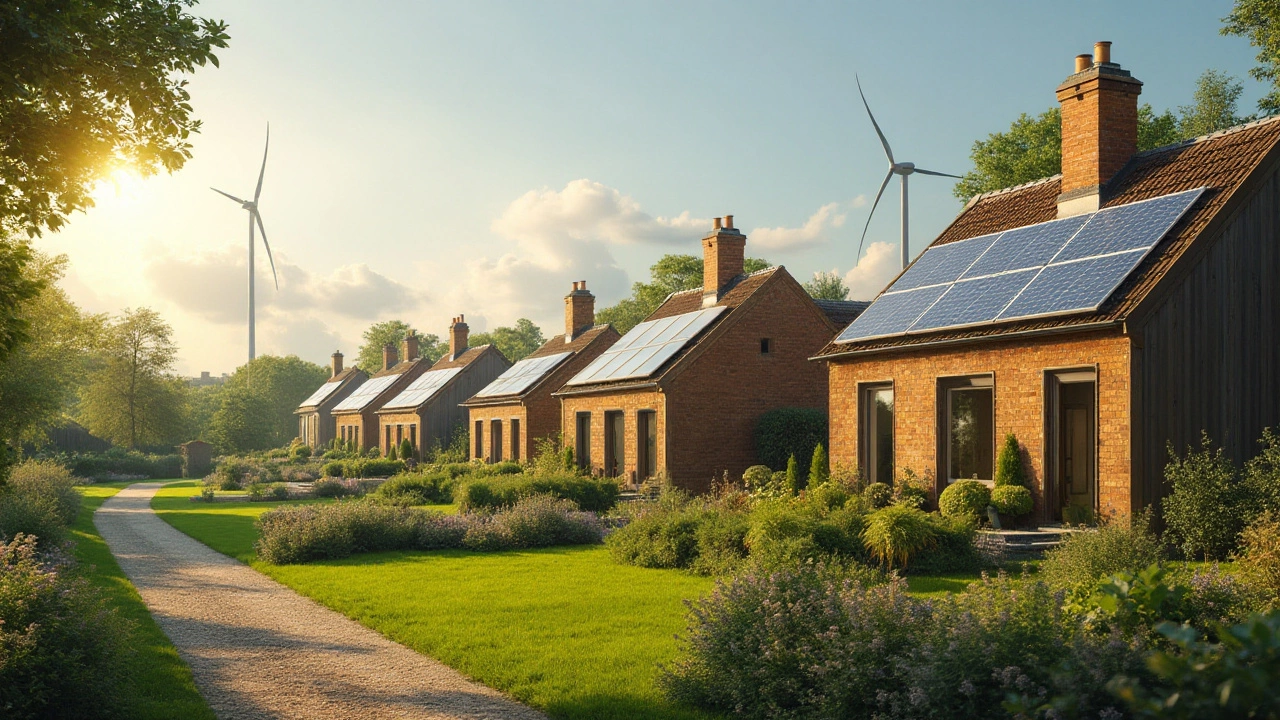Sustainable Home Shapes: How Design Cuts Energy Use and Waste
When you pick a house shape, you’re not just choosing a look—you’re deciding how much energy it will need, how much material it will waste, and how comfortable you’ll feel year‑round. A smart shape can let the sun heat your rooms in winter, shade them in summer, and keep airflow natural. Below we break down why shape matters and which designs work best for a green lifestyle.
Why Shape Matters for Sustainability
Every angle, roof pitch, and footprint has a cost in heat, light, and building material. A rectangular box with flat walls may be cheap, but it often needs extra insulation, artificial lighting, and HVAC power. In contrast, a compact, low‑profile home reduces surface area, meaning less heat escapes in cold months and less heat enters on hot days. That translates straight into lower energy bills.
Natural ventilation is another win. Homes built around a central courtyard or with operable windows on opposite walls create a stack effect—warm air rises and exits, pulling cool air in. That simple airflow can replace fans or AC in many climates. So, when you look at a floor plan, ask: does it let breezes move through? Does it capture daylight without glare?
Top Eco‑Friendly Home Shapes
1. The Earth‑Sheltered Home – Partially dug into the ground, these homes use the earth as insulation. The roof is often a green roof, adding extra thermal mass and helping rainwater soak in. Because the walls stay at a stable temperature, heating and cooling needs drop dramatically.
2. Passive Solar Cottage – A simple rectangle with a south‑facing wall full of large windows. Overhangs shade the windows in summer while allowing low‑angled winter sun to warm the interior. Adding thermal mass like a stone floor stores that heat for the night.
3. Tiny Modular Pods – Small, prefabricated units that stack or arrange in a cluster. Their compact size means less material per square foot, and factories can cut waste better than on‑site builds. Many pods include insulated panels and built‑in solar clips, making them plug‑and‑play green.
4. Dome‑Shaped Homes – Geodesic domes spread stress evenly, so they need fewer building materials for the same interior space. Their curved surface also reduces wind pressure and helps rain run off quickly, lowering maintenance.
5. Adaptive Reuse Structures – Converting an old barn or warehouse into a home keeps the original shell, saving the embodied energy of demolition and new construction. These spaces often have high ceilings that aid natural ventilation.
Choosing any of these shapes doesn’t lock you into a single style. Mix and match features—like a tiny modular pod with a green roof, or a dome with passive solar glazing—to suit your plot and budget.
Before you finalize a design, run a simple energy model. Free tools let you input window size, orientation, and insulation levels to see projected heating and cooling loads. Spotting a high load early means you can tweak the shape—add an overhang, rotate the floor plan, or increase thermal mass—before any money is spent.
In short, the right shape can shave dollars off your utility bill, lower your carbon footprint, and make your home feel naturally comfortable. Start with the basics: compact form, thoughtful orientation, and materials that work with the climate. From there, you’ll find a shape that fits your lifestyle and the planet.

The Best House Shapes for Eco-Friendly Living
In the quest for sustainable living, choosing the right house shape can significantly impact both environmental footprint and cost efficiency. The design of a home influences energy use, heating and cooling efficiency, and material waste. Embracing compact, simple shapes can lead to substantial economic and environmental benefits. Explore the most eco-friendly house shapes that balance sustainability with affordability, optimizing your living space for better energy consumption.
Continue Reading