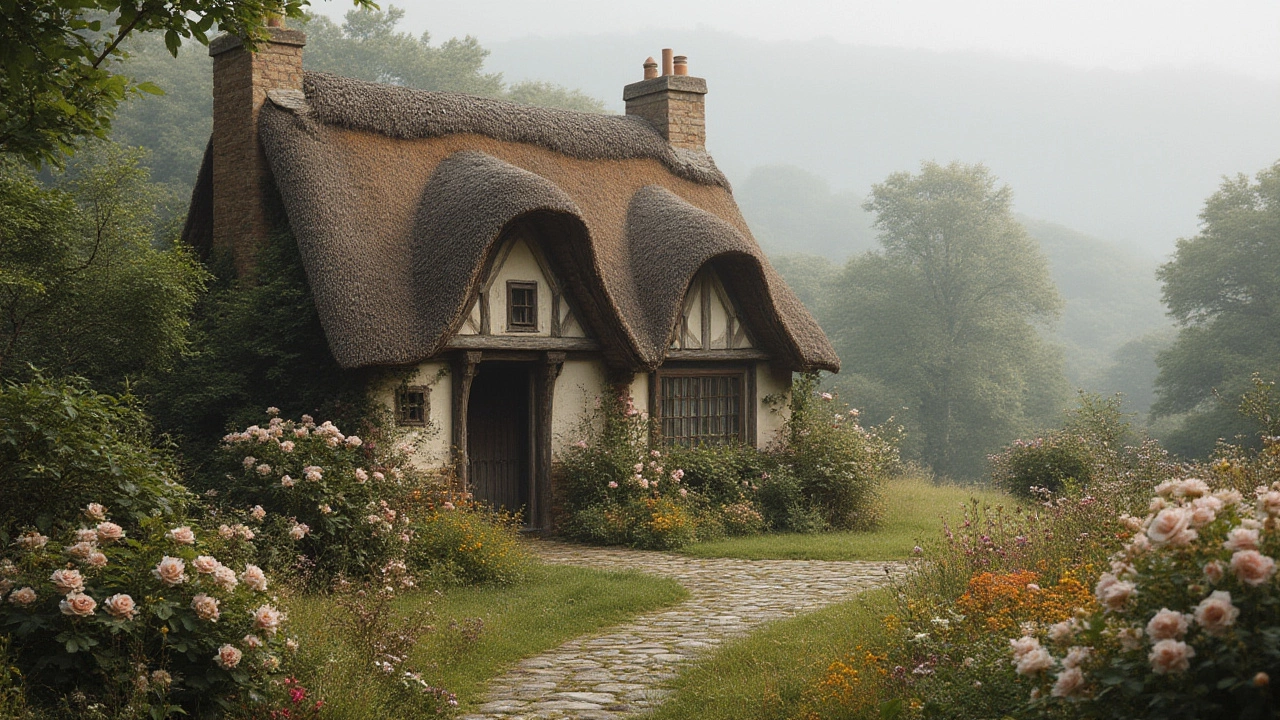Cottage House Size: How Many Rooms, Floors and Space Do You Get?
If you’re scrolling through countryside rentals, the first thing you’ll wonder about is size. Does the place have enough bedrooms for your crew? How many floors can you expect? And what square footage feels comfortable without feeling cramped? Below we break down the basics so you can spot the right cottage the first time you look.
Typical room counts and layout
Most English cottages fall into three size buckets: tiny (1‑2 bedrooms), standard (3‑4 bedrooms) and large (5+ bedrooms). A two‑bedroom cottage often includes a living room, kitchen, and one bathroom – perfect for couples or a small family. Three‑bedroom versions add a spare room that can serve as a study or guest space. If you need room for a larger group, four‑bedroom cottages usually split the space into two on the ground floor (living, kitchen, bathroom) and two upstairs bedrooms.
Floors, size ranges and choosing the right fit
Traditional cottages are usually one or two storeys. One‑storey homes are easy to move around and great for older guests. Two‑storey cottages give you a clear separation between public areas and sleeping quarters, which many families prefer. In terms of square footage, tiny cottages start around 500‑700 sq ft, standard ones sit between 900‑1,200 sq ft, and large cottages can push 1,500‑2,000 sq ft. These numbers give you a realistic idea of how roomy each option feels.
When you compare a cottage to a small house, the difference is often in the feel, not the exact size. A small house may have a more modern layout with open‑plan living spaces, whereas a cottage tends to keep rooms distinct and may feature cosy nooks like a sitting room with a fireplace. Both can be around 1,000 sq ft, but a cottage will usually feel more traditional and compartmentalised.
Bedroom count matters if you travel with kids or friends. A popular setup is two double rooms and one single or bunk room, giving flexibility without crowding. Some owners even offer loft bedrooms – a clever way to add sleeping space without expanding the footprint.
Beyond bedrooms, think about bathroom numbers. One bathroom works for two‑bedroom cottages, but three‑bedroom homes benefit from at least two. A separate shower room is a nice plus for larger groups, keeping the morning rush smoother.
Location can affect size expectations too. Coastal cottages may be smaller but make up for it with sea views, while inland country properties often sit on larger plots, giving you extra outdoor space even if the indoor footprint stays modest.
To pick the right size, list your must‑haves: how many people, any accessibility needs, and whether you’ll spend a lot of time indoors or outdoors. Then match those items to the size buckets above. If you’re unsure, a standard three‑bedroom, two‑storey cottage around 1,000 sq ft is a safe middle ground for most holiday groups.

What Really Makes a Cottage? Typical House Sizes, Features, and Modern Trends
Unravel the mystery behind cottage sizes, what sets them apart from regular houses, and modern shifts in design. Get facts on dimensions, must-have features, and clever tips.
Continue Reading