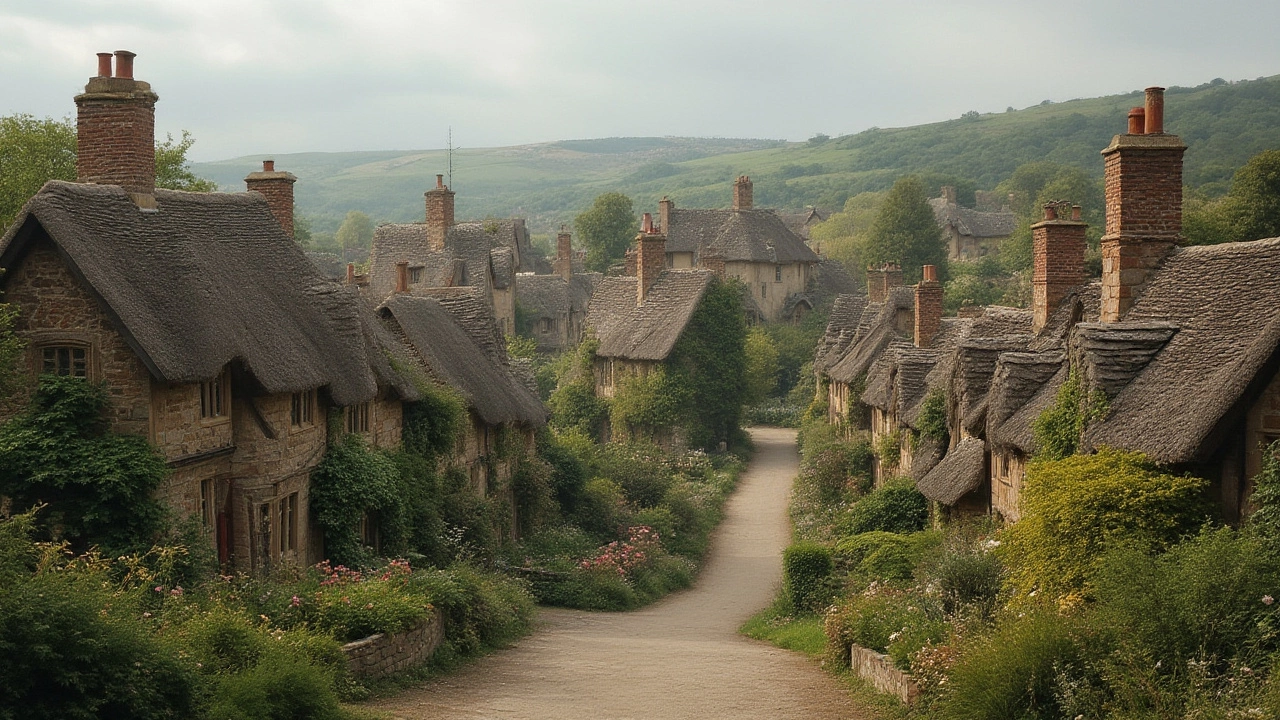Cottage Architecture: Styles, Features and Design Tips
If you’ve ever walked past a stone‑faced cottage in the Lancashire hills and thought, “That’s the look I want,” you’re not alone. Cottage architecture isn’t just a look; it’s a set of building choices that make a home feel snug, historic and still practical for modern living. Below you’ll find the most common styles, the details that make them stand out, and easy‑to‑apply advice if you’re picking a place to stay or planning a renovation.
Common Cottage Architectural Styles
First off, the word “cottage” covers a lot of ground. In England you’ll see three main types that pop up a lot in Lancashire.
- Traditional stone cottage: Thick stone walls, low‑sloping roofs, and deep-set windows. The stone keeps the house warm in winter and cool in summer.
- Thatched‑roof cottage: Thatched reeds or straw give a soft, romantic silhouette. They’re often smaller, with a single‑room layout that opens up to a cosy loft.
- Georgian‑inspired cottage: Brick or stucco facades, symmetrical windows, and a central door with a decorative pediment. These feel a bit more formal but still keep the cozy vibe.
All three share a few hallmarks: steep roofs, exposed beams inside, and a floor plan that encourages an easy flow between living spaces. When you’re scouting a cottage, checking for these features helps you spot authentic architecture versus a modern replica.
Practical Design Tips for Your Cottage
Got a cottage you love but want to make it work for today’s lifestyle? Here are three no‑nonsense upgrades that keep the charm while adding comfort.
- Insulate the roof and walls: Old stone or thatch can be surprisingly draughty. Adding breathable insulation behind the interior walls preserves the look without trapping moisture.
- Upgrade the kitchen subtly: Swap old cabinets for shallow, shaker‑style units that match the timber. Keep the countertop material simple – a natural stone or reclaimed wood works well with the cottage vibe.
- Introduce skylights or dormer windows: More natural light makes small rooms feel bigger. Choose low‑profile skylights so the roof line stays intact.
Don’t forget about the garden either. A cottage garden with native plants, a picket fence, and a small herb patch ties the whole property together. It also adds value if you ever decide to sell.
Finally, think about the floor plan. Modern families often need a separate bedroom or a home office. Instead of tearing down walls, consider creating a loft space under the roof – it keeps the original layout intact and adds square footage.
Whether you’re booking a weekend stay in a Lancashire cottage or planning a full‑scale renovation, understanding the core elements of cottage architecture helps you make smarter choices. Look for authentic materials, respect the original design, and add only the upgrades that improve comfort without stealing the character. That way you get the best of both worlds: a timeless retreat that feels like home today.

How Many Floors Can a Cottage Have? Modern Rules, Traditions & Surprising Ideas
Ever wondered how tall a cottage can actually be? Discover floor limits, design tips, and legal quirks about cottages, blending tradition with today's creative solutions.
Continue Reading