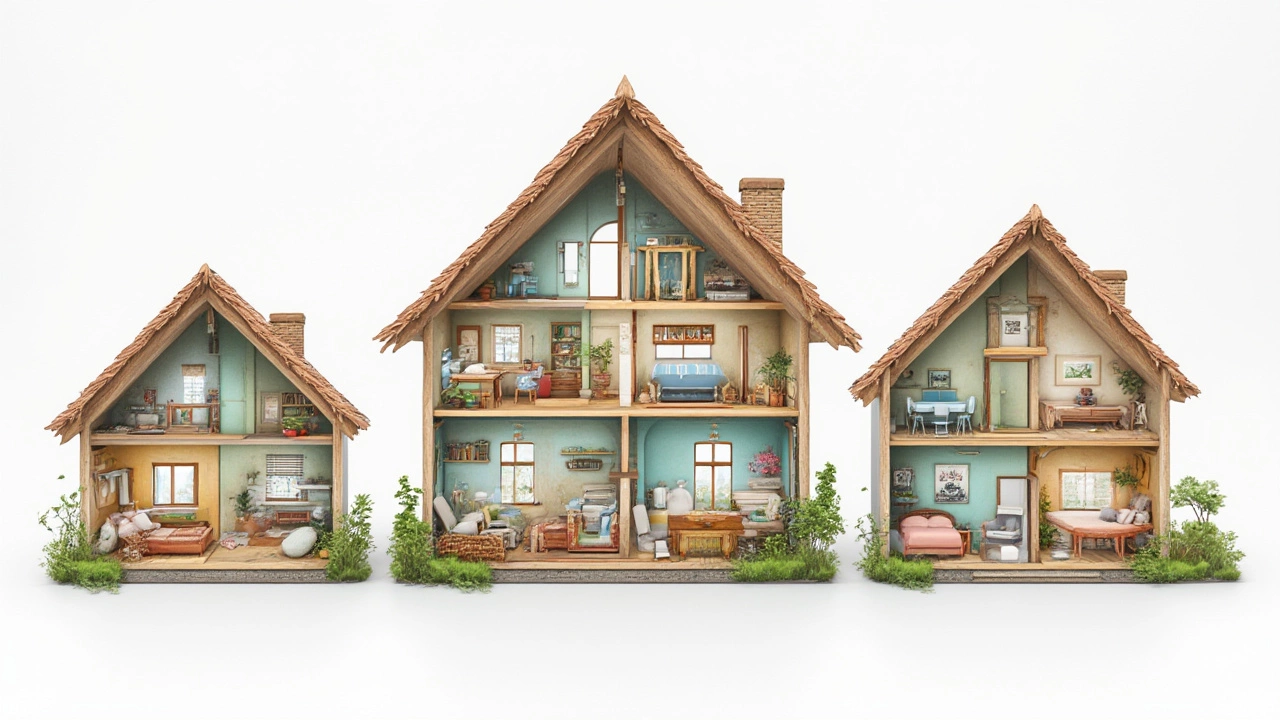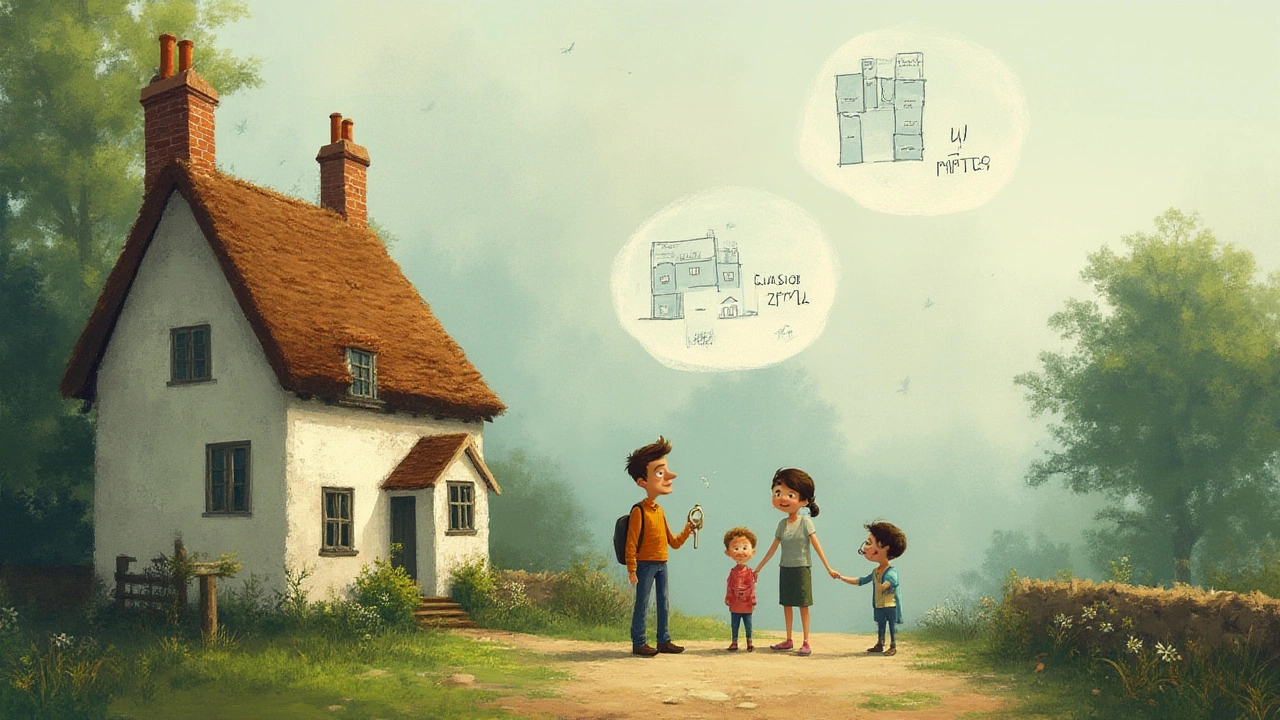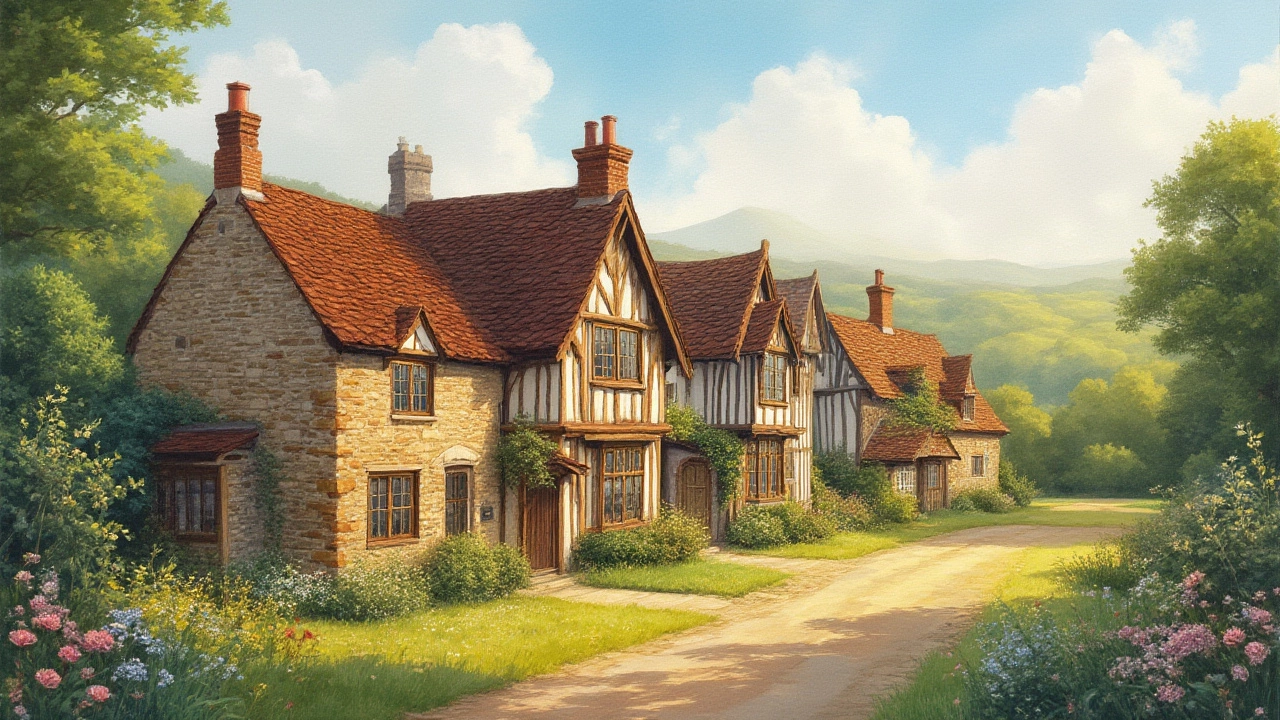Think “cottage” and you might picture a cozy, storybook hideout or a rambling rural escape. But one question always pops up, whether you’re house-hunting, travel-planning, or just day-dreaming: how many rooms does a cottage usually have? The answer isn’t as cut-and-dried as you’d think—and sometimes, the magic is in the details. Let’s peek inside these charming homes and see what’s really behind the front door.
The Heart of a Cottage: Defining What Counts as a Room
When people ask how many rooms a cottage has, they’re often thinking about bedrooms first. But the real answer starts with what counts as a “room.” In most countries—including the UK, Canada, Australia, and the US—a room is any enclosed space with a defined purpose: bedroom, kitchen, living room, dining area, study, or even a sunroom. Bathrooms are usually counted separately, not in the formal “room count.” Utility or laundry rooms usually don’t get counted, either.
Cottages tend to break the mold more than regular homes. Open-concept living/dining combos, tiny “snug” rooms, and creative nooks are common. “Parlors” or “drawing rooms” might pop up in historical British listings, but a country cottage in Ontario probably just says “living room.” The bottom line: room counts can be a little fuzzy depending on who’s talking and what era the building comes from.
To keep things simple, most real estate and rental listings focus on these main rooms: bedrooms, living rooms, kitchens, and dining rooms. Bonus rooms—like a mudroom or sun porch—are mentioned for charm, not always added into the official number.
Let’s talk sizes. Recent real estate reports in the UK—a country famous for its storybook cottages—show most cottages have two or three bedrooms, plus a main living area and a kitchen. That’s roughly four or five “main” rooms, with a bathroom or two attached. Studios or one-bedroom cottages (sometimes called bothies in Scotland or shepherd’s huts elsewhere) bring the count down to two or three rooms, max. On the flip side, luxury “cottage”-style estates in the US might have six or more rooms, but the word “cottage” gets stretched a bit in those cases.
Bottom line? If someone invites you to a “cottage,” expect between three and six main rooms—and be ready for some clever layouts that maximize space and charm.
Typical Cottage Layouts: From Tiny to Spacious
Not all cottages are built the same, and many are shaped by their climate, country, and culture. Classic English and Irish cottages, built centuries ago, often started as one or two-room structures—what’s called a “single-pile” cottage. The kitchen, dining, and living spaces shared an open plan, with one bedroom tucked away, sometimes only accessible by a steep ladder or narrow staircase. Traditional Scandinavian or Canadian cabins lean into an open central room, with bedrooms radiating off the main space.
Today, the most common cottage floor plans look something like this: a central living area (sometimes combined with the kitchen/dining), flanked by one, two, or three bedrooms. Modern design trends are bold about open-plan living, so the kitchen, dining room, and living room might all blend together with only a hint of separation—think breakfast bar or a cozy corner fireplace marking the edges.
Here’s a table with typical room counts by cottage size:
| Cottage Size | Bedrooms | Main Rooms (Living, Dining, Kitchen) | Total Main Rooms |
|---|---|---|---|
| Studio Cottage / Tiny Home | 0 – 1 | 1 (Open-plan) | 1 – 2 |
| Small Cottage (under 800 sq ft) | 1 | 2 | 3 |
| Classic (800–1,200 sq ft) | 2 | 2 – 3 | 4 – 5 |
| Family Cottage (1,200–1,800 sq ft) | 3 | 3 | 6 |
| Large/Luxury Cottage | 4+ | 3+ | 7+ |
Most “country cottages” on the rental or real estate market today fit the two-bedroom/one-bathroom model, with a main living/kitchen area and, if you’re lucky, a mudroom or covered porch. Vacation cottages at lakes or in rural settings might have bunk rooms instead of formal bedrooms—a clever way to sleep more people in less space. If you’re browsing Airbnb or vacation rental sites, you’ll spot listings that show “sleeps 2” or “sleeps 6.” This is usually your best clue about how many rooms you’re actually getting.
Modern eco-friendly cottages and tiny homes pack their living necessities into surprisingly small areas. Think one or two “rooms” that do double- or triple-duty. A fold-out bed, a breakfast nook that converts to a work desk, or a kitchen bench doubling as sofa space. Yet, the old-school vibe sticks around: whatever the layout, natural light and a link to the outdoors matter just as much as room count.

Not Just Bedrooms: Thinking Beyond the Standard Room List
Count the rooms, sure, but pay attention to what each room does. Cottages are infamous for packing a lot of function into a little space. One room might serve as both dining hall by day and guest bedroom by night. Classic “back rooms” or utility spaces can morph into art studios or cozy reading nooks. In Scandinavia, the mudroom or “boot room” is essential, considering the wet and snowy climate. In warmer climates, a screened porch or sunroom is almost non-negotiable.
This flexibility is part of why cottages feel so personal. Where city apartments give you clearly marked rooms, cottages often invite you to get creative. A closet under the stairs transforms into a reading cubby. The attic, barely tall enough for adults to stand, becomes kids’ bunk space or a writer’s retreat. The kitchen table has to do double duty as game-night headquarters and office space.
Some cottages have what’s called a “great room”—a large, open space combining several functions, usually with a big fireplace or wood stove as the anchor. You’ll also see a return of old-school “scullery” spaces in modern designs, where washing and messy jobs are tucked away from the main kitchen area. In North America, screened porches or “three-season rooms” count as major bonuses, especially in mosquito-prone zones—these aren’t always in the formal room tally but they’re often deal-breakers for buyers and renters.
Then there’s the question of bathrooms. Many older cottages stick to just one bathroom for the whole place, but new builds and luxury rentals push for at least an extra half-bath or ensuite. European cottages, even now, might have the only toilet outside or in a lean-to—history that persists in rural listings today.
The point: knowing the number is helpful, but knowing what each room does is the true secret to understanding cottage living.
Real Life Examples: How Cottages Stack Up Around the World
Let’s get specific. What do actual cottages on the market look like right now?
- English Country Cottage (Warwickshire, 2025): Two bedrooms upstairs, one main living room downstairs, plus a kitchen, small dining area, and single bathroom. Sometimes there’s a garden shed or converted summerhouse out back, but that’s not in the official room count. Five “main” rooms, if you’re counting.
- Nova Scotia Lakeside Cottage (Canada, 2024): Main floor has open-plan living/dining/kitchen with wood-burning stove, two compact bedrooms, and a single bath. Unfinished loft sometimes used for seasonal guest space or storage. Total: four or five rooms plus an outdoor deck (a must-have for lake views).
- Irish Thatched Cottage (County Clare, 2023): Classic one-and-a-half story layout, with a small kitchen, a cozy sitting room dominated by a turf-burning hearth, and two tiny bedrooms tucked under the eaves. An ancient larder often converted to a bathroom. Sometimes a third room or shed gets called a “utility room” or laundry. Official listings stick to “two bedrooms, one reception.”
- Modern Tiny Cottage (Oregon, USA, 2025): 400 sq ft. Open combined “room” contains living, sleeping, and kitchen zones, all blurred together with sliding doors or curtains for privacy. A micro-bathroom takes up the back corner. Here, “room count” is less important than clever storage.
- French Rural Gîte (Dordogne, France, 2024): Stone-built, with a large open kitchen/living area downstairs, two compact bedrooms upstairs, one bathroom tucked into the side, and sometimes a bonus “cellier” or cool storage room. Room count: generally four “main” rooms plus the cellier.
Vacation rentals are wild cards—some squeeze families into bump-out porches, extra bunk-nooks, or lofts over garages. Others transform garden offices or old barns into spare bedrooms. And while you’ll spot “luxury cottages” with five-plus bedrooms, the average cottage (by UK or Canadian standards) usually fits in that three- to six-room sweet spot.
Quick stat: In the UK’s 2023 National Cottage Survey, 68% of traditional cottages listed for sale had two bedrooms, 22% had three, and only 10% had four or more. In the US, the National Association of Home Builders found that rural “cottages,” often used as vacation homes, average just under 1,100 square feet—about four main rooms, not counting porches or “bonus” spaces.

Tips for Choosing the Right Room Count for Your Needs
If you’re picking out a cottage for a weekend getaway, summer stay, or to call home, think about what you’ll do there, not just the number of rooms. Will you be cooking big family meals? Hosting friends? Working remotely? These details guide which room counts and types actually matter.
- Solo or Couple: Studios to small one-bedroom cottages feel coziest and easiest to manage. Open layouts make them airy even at 400 sq ft.
- Family or Group: Look for cottages with at least two bedrooms or ask about convertible spaces—sofa beds, lofts, or bunk rooms.
- Remote work: Even in a tiny cottage, a dedicated nook for your laptop can make a world of difference. Prioritize an extra alcove, window seat, or compact den if you’re planning to work from “home.”
- Entertaining: Cottages with open-plan kitchens and big decks or patios let you gather without squeezing. Multiple small living spaces sometimes work better than one big room.
- Long-term Living: More than bedrooms, look for smart storage, utility rooms, or attics that can evolve as your needs change over time.
Don’t be afraid to ask questions—especially if you’re booking a rental. Check whether “sleeps six” really means three bedrooms or if it’s a bunkhouse and some convertible couches. Ask about bathroom access, outdoor spaces, and how much of the home is truly private versus shared with the owners or other guests. And if you’re buying, have a look at the property’s floorplan—cottage charm often hides in the unexpected corners.
One last tip: Even as room counts go up, the best cottages keep things simple and uncluttered. Prioritize sunlight, fresh air, and a connection to nature over a strict tally of doors and walls. It’s the cottage lifestyle—and the way the spaces let you relax, reset, and just enjoy—that matters most.
