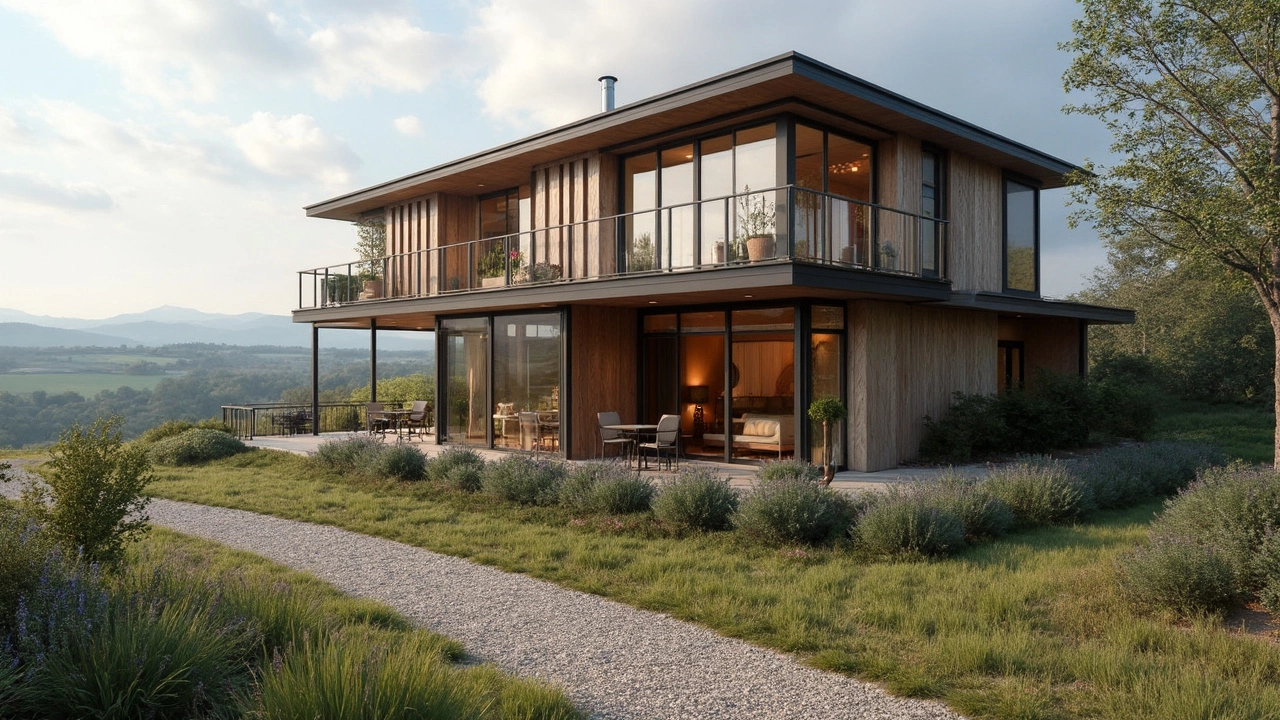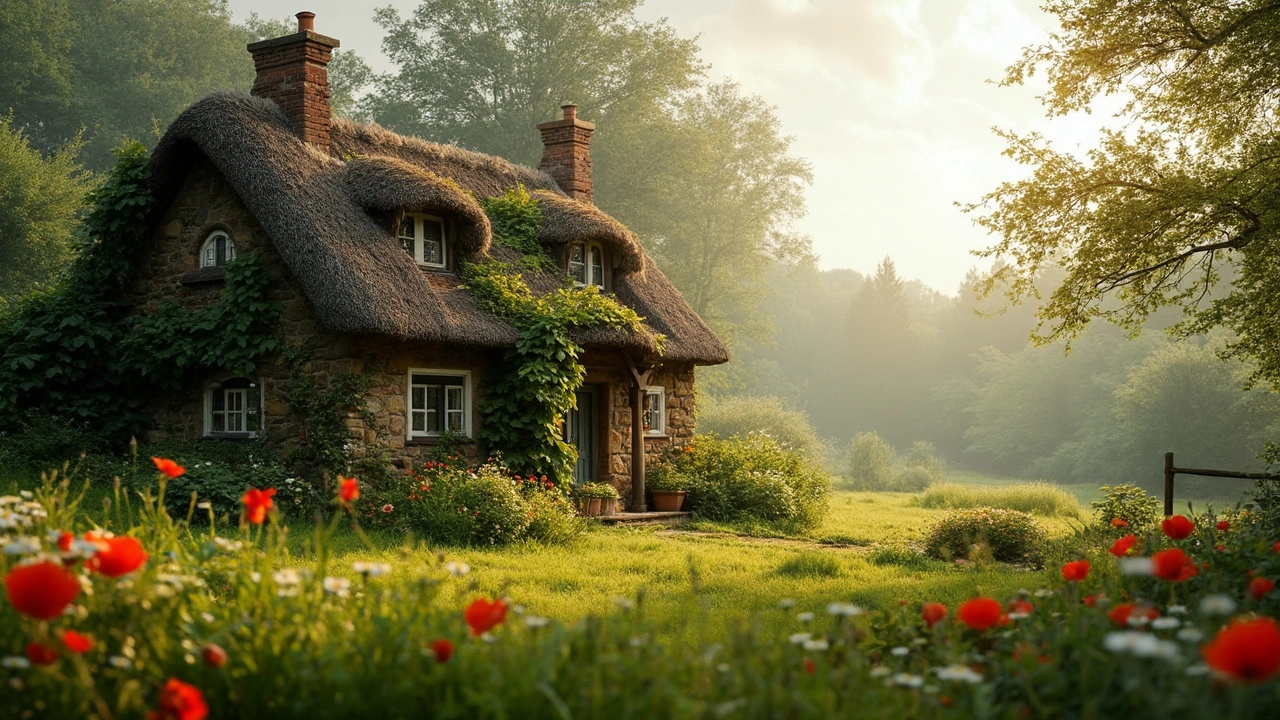When we think of cottages, the image that often pops into our heads is that of a cozy little home, snug in a picturesque country setting. But how many floors do these charming dwellings typically have? The answer might surprise you. Traditionally, cottages have been single-story affairs, emphasizing simplicity and ease. No staircases here—just a straightforward layout that makes moving around a breeze.
However, times have changed, and so have cottages. These days, it's not uncommon to find cottages with two floors or even more, especially when seeking to maximize space without expanding horizontally. If you're planning your dream escape to the countryside, it's worth considering how the number of floors can influence both the feel and function of your cottage. From space optimization to impacting heating bills, the number of floors can make quite a difference.
- The Traditional Single-Floor Cottage
- Modern Takes on Multi-Level Cottages
- Space and Style Considerations
- Lifestyle Impact: How Many Floors Suit You?
- Environmental and Cost Factors
- Design Tips for Maximizing Cottage Space
The Traditional Single-Floor Cottage
Now, let’s chat about the classic charm of the single-floor cottage. These homes have been around for ages, perfect for those who love everything on one level. A single-floor layout is great because it just feels open and easy to navigate. No stairs mean it’s a breeze for everyone, from young kids to older adults.
The Appeal of Simplicity
This design’s strength lies in its simplicity. With everything conveniently on one floor, you waste less time running up and down stairs. Plus, you’ll love how united and cozy the space feels. It's no wonder this style has withstood the test of time.
Making It Work for You
While it might sound like you’d be sacrificing space, clever design can ensure there’s plenty of room for everything you need. Open floor plans are common, letting you enjoy larger living spaces that work well for entertaining.
A lot of them are also built with larger windows and higher ceilings to create an airy, spacious vibe, making the most of what you have.
Benefits You Might Not Have Thought Of
- Lower costs: Without a second floor, you’re generally looking at lower construction and maintenance costs. Less square footage means less energy consumption and a smaller environmental footprint, which is a huge plus for eco-conscious folks.
- Expanded outdoor living: Having no upper floors means you can use more land for patios, gardens, or even a pool, which is ideal for enjoying the outdoors.
Did You Know?
A fun tidbit: Many traditional cottages were built in rural parts of England as farmworkers’ homes. These practical designs focused on functionality and modesty. With just enough space for essentials, they avoided extravagance in favor of a straightforward, hard-working design.
Modern Takes on Multi-Level Cottages
When it comes to country homes, many people still imagine the classic one-story, rustic look. But modern cottages, especially with a multi-level design, are shaking up that image. These aren’t your grandma’s cottages—today, they’re about mixing tradition with a touch of contemporary flair, proving you can have both charm and more space.
So, why go vertical? One of the biggest reasons is space optimization. Land can be pricey, so building up rather than out is a smart choice if you want more room without the extra cost. This is particularly handy for those cozy plots of land that can’t expand outwards. Plus, two-story cottages often come with great scenic views, giving you that picture-perfect moment every time you look out a window.
Another notable point is energy efficiency. While you might wonder about heating additional spaces, proper insulation and modern building techniques can actually make multi-level cottages quite energy-efficient. Some studies suggest that with the right design and materials, maintaining the second floor doesn't significantly increase energy consumption compared to sprawling single-level properties.
Design Flexibility
One of the perks of a multi-level layout is the flexibility it offers in design. You can separate noisy living areas from peaceful bedrooms by placing them on different floors, perfect for families with kids or for those who love hosting guests but also covet quiet personal space.
Customizable Features
Modern takes on multi-level cottages also embrace customized features. From cozy reading nooks tucked away under staircases to open loft areas for extra entertainment or office spaces, the possibilities are endless. It’s all about tailoring the home to fit your unique lifestyle while retaining that beloved cottage aesthetic.
Whether opting for clever use of floor space or enjoying those jaw-dropping countryside views, modern multi-level cottages continue to make a charming splash in today’s rural living trends.
Space and Style Considerations
So, how does one make the most out of the space and style in a cottage? Well, it comes down to a few key points: functionality, aesthetic, and how the two interact to create a cozy yet efficient living space. Traditional one-floor cottages have their charm, but adding a second floor could be a game-changer if you're craving more room.
Function Over Form
First off, think about what you need in terms of space. Are you planning to host big family gatherings or are the intimate confines of a one-floor cottage more your vibe? If your household is on the larger side, or if you're dreaming of guest spaces, a multi-level cottage offers that extra room without taking up more land. And let's face it, in some areas, land can be more precious than gold.
Style Points
Aiming for a certain style? The design of your cottage can tell a story. A single-story cottage might evoke a classic, rustic feel, making it blend seamlessly into wooded or rural landscapes. Meanwhile, adding upward levels opens up possibilities for more modern chic designs, letting you play with elements like high ceilings and loft spaces.
Design Hacks for Cozy Cottages
- Open Floor Plans: They can help smaller cottages feel spacious.
- Multi-Use Spaces: Think of rooms that serve double duty, like a guest room that becomes a home office.
- Windows and Light: Natural light can make a space feel larger and more welcoming.
And here's a fun fact—according to a recent survey, cottages with two floors are often cited as preferable by families with young children, mainly for the added privacy they provide.

Lifestyle Impact: How Many Floors Suit You?
Choosing the right number of floors for your cottage can really shape your living experience. It's not just about space, but also how your everyday life feels inside your home. So, what should you consider when deciding whether to go for a single or multiple floors in your cottage?
Accessibility and Ease
First off, think about accessibility. A single-story cottage is perfect if you're looking to age in place or want to avoid the hassle of stairs. It’s also a great option if you’ve got little ones running around or family members with mobility challenges. Plus, everything being on one level can make cleaning and maintenance a bit easier.
Privacy and Separation
On the flip side, adding another floor could give you more privacy. This is useful if you're hosting guests or have teenagers who appreciate some space. It allows you to split your cottage into distinct zones—like having bedrooms on the upper floor and living areas below. Sounds convenient, right?
Storage and Space Utilization
Cottages aren’t known for their storage, so consider how floors can help with that. An upper level can provide extra room for a home office, hobby space, or even just some badly needed storage. Efficiently using vertical space can keep your main living areas clutter-free.
Climate and Environment
| Floor Option | Heat Efficiency |
|---|---|
| Single-Story | Better for consistent heating without much height variation. |
| Multi-Story | Can create varying temperatures between floors, potentially increasing energy usage. |
Climate is another factor to keep in mind. Single-story homes often heat more evenly, while multi-stories might need more thought on how to keep all levels comfortable. Plus, if you're in a spot that sees heavy snowfall, consider how that impacts heating needs.
So, what's your ideal setup? That really depends on how you picture using your space. Whether you're going for a resourceful single-floor layout or you’re ready to tackle the benefits of a multi-level country cottage, make sure it fits your lifestyle to a T.
Environmental and Cost Factors
Thinking of going for that charming cottage floors vibe, but wondering about the environmental impact and costs? You're not alone. The number of floors in a cottage can play a significant role in both areas.
Energy Consumption
One major point to ponder is heating and cooling. A single-story cottage is often easier and less expensive to heat, because heat naturally rises, meaning you can keep things cozy without cranking up the thermostat as much. On the flip side, with a multi-level cottage, you can enjoy the benefits of natural ventilation, which might reduce your cooling costs in hotter months.
An intriguing stat to consider: According to the Home Energy Survey by the Energy Saving Trust, single-story homes can save up to 10% more energy compared to their multi-story counterparts under similar conditions.
Building Materials and Construction
When it comes to costs, materials and construction are big factors. Building up with more floors might reduce your land footprint, but the structure generally requires more robust material support, which can hike up initial costs. If you're going green, consider using sustainable materials which might be a bit costlier up front but can save on future utility and repair bills.
Maintenance and Repairs
Don't forget about maintenance! Generally, more floors mean more windows to clean and more roof area to inspect. Plus, should any structural issues arise, they might be pricier to address in a multi-level country home. On the plus side, dividing spaces across floors can sometimes lead to less interior wear and tear, keeping it fresher for longer.
Design Tips for Maximizing Cottage Space
Living in a cozy cottage doesn't mean sacrificing functionality or style. With smart design and clever use of space, you can make your cottage feel spacious and comfy without losing its charming essence. Here are some tips to get the most from your cottage floors and overall space.
Go Vertical
When space is limited, think up instead of out. Use tall shelves and storage units to capitalize on vertical space. This method not only makes the room feel taller but also clears up floor space, making your country homes feel less cluttered.
Multipurpose Furniture
Opt for furniture that does double duty. Sofas that turn into beds, dining tables with fold-down leaves, or ottomans with hidden storage are gold in cozy cottages. Maximize every inch with pieces that serve more than one purpose.
Mirrors Are Magic
Mirrors are a well-known trick for making any room seem larger. Reflecting light and brightening up dark corners can provide a sense of openness in any small cottage setting.
Light and Color Choices
Light colors for walls and ceilings open up a room, giving the impression of more space. Combine these with strategic lighting, like layered fixtures or natural light, to enhance the feeling of spaciousness.
Effective Storage Solutions
Hidden storage is your best friend when dealing with limited space. Think under-bed storage, built-in nooks, or bespoke cabinetry tailored to odd spaces. Keeping clutter out of sight helps maintain that peaceful and tidy rural living vibe.
Floor Plan Efficiency
Consider an open floor plan, not just horizontally, but vertically. Lofts or mezzanine levels can be both functional and aesthetically pleasing, making your cottage feel bigger and more connected.
Remember, while cottages are typically compact, they don't have to be cramped. With a little creativity and these smart design tips, your cottage can be a cozy haven that's big on style and function.
